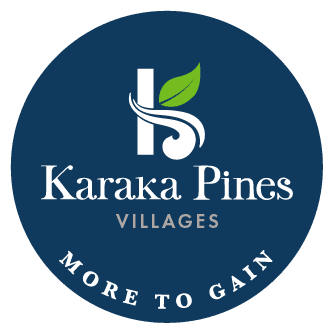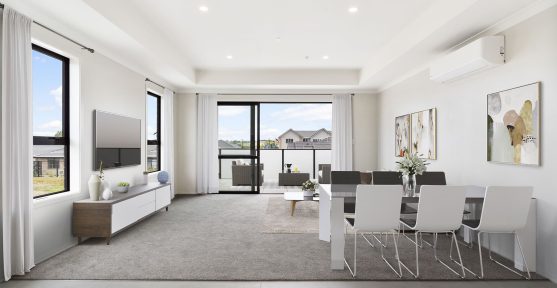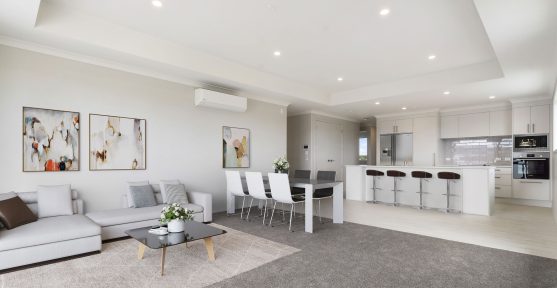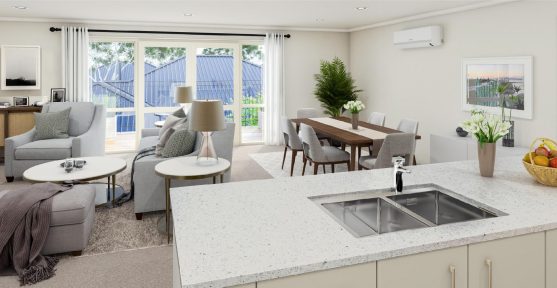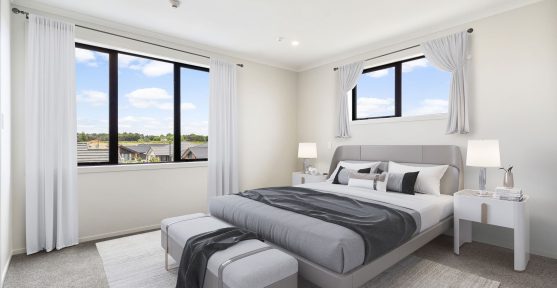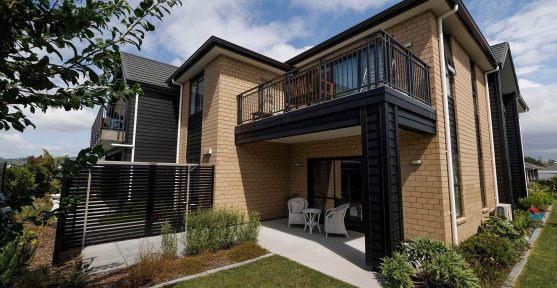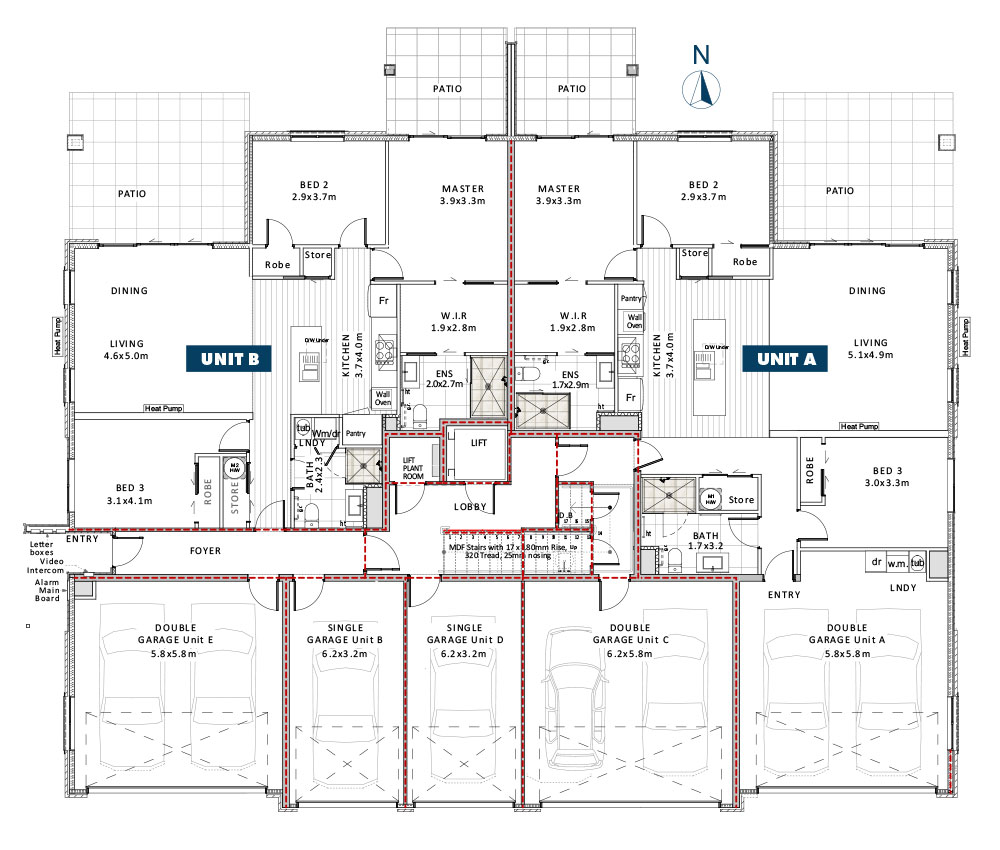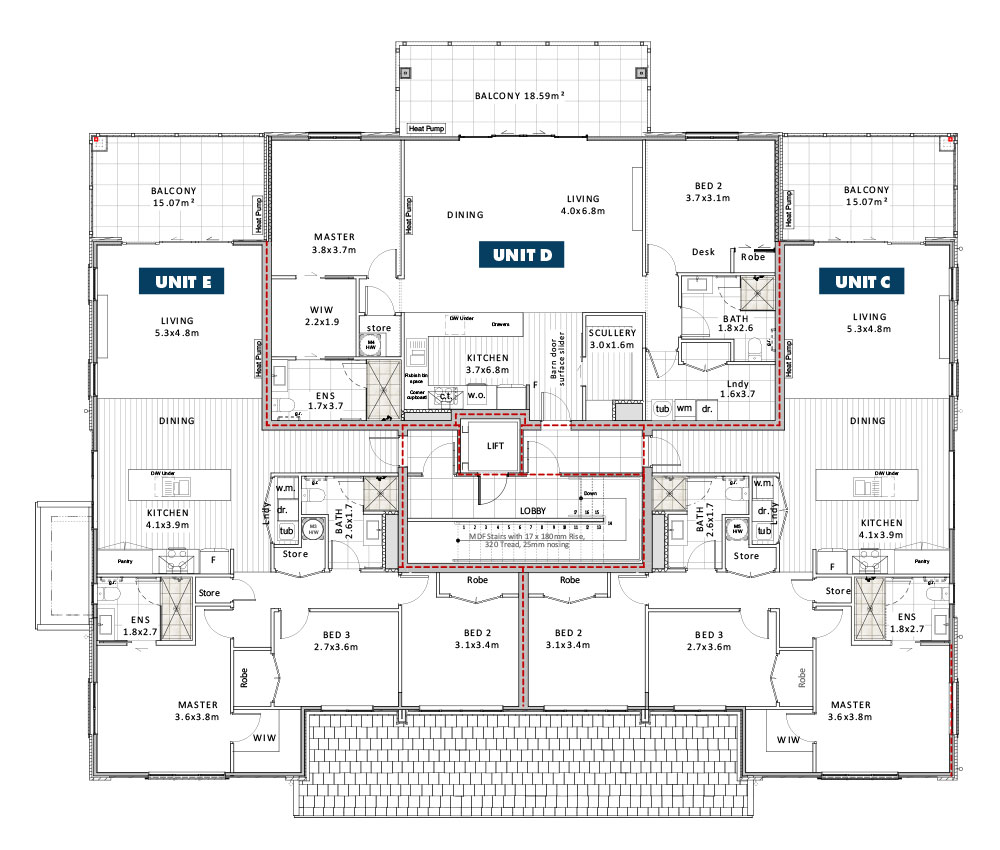Stanaway Homes
Spacious homes, attractive, safe and secure with excellent finishes and fittings, all these were front of mind when our architects drew up the plans for our boutique homes.
There is plenty of room for entertaining with the generously appointed kitchen or having guests to stay in one of the three bedrooms. Master bedroom has an en-suite, with a full bathroom for your guests.
All face north to ensure a sunny aspect and include Alfresco courtyards or balconies. There is internal access, single or double garage options available.
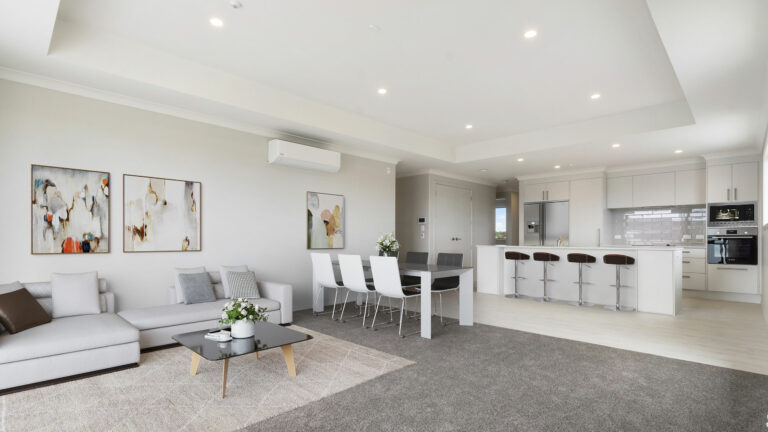
Please note that the images shown are from Karaka Lifestyle Estate, Auckland, Stanaway Homes.
Stanaway Homes may differ throughout Karaka Pines Villages.
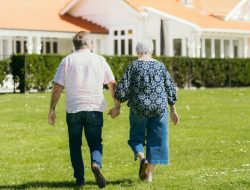
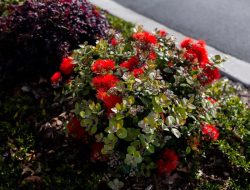
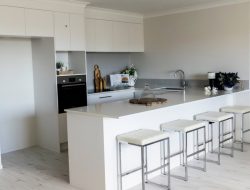
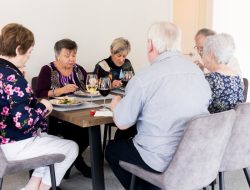

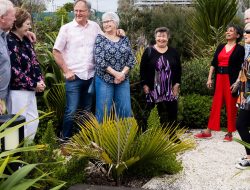
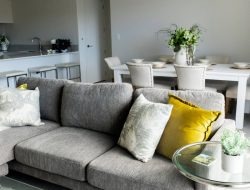

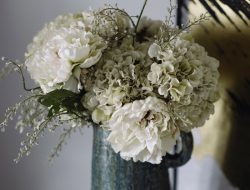
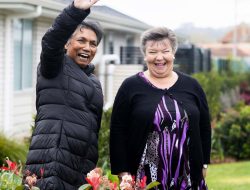
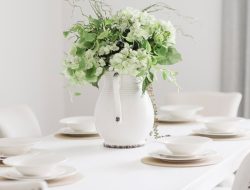
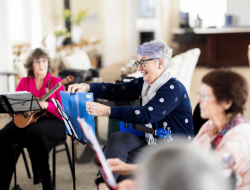

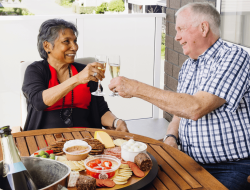


Watch video
The layouts keep bedrooms well away from next door kitchens and bathrooms, while sound-proofed inter-unit walls further impede neighbouring noise, so you can quietly enjoy your space.
Extra security is provided by the locked floor level entry to the building’s lobby/lift.
Stanaway Homes features
Luxury Appliances
Interior Features
Lift and security systems with sensor lighting
Building Features
Generous space, first-class building materials and exceptional soundproofing
Stanaway Homes
- The two-bedroom option is located centrally on the first floor (Stanaway Home Upper North)
- The three-bedroom options are located on both the ground floor and first floors.
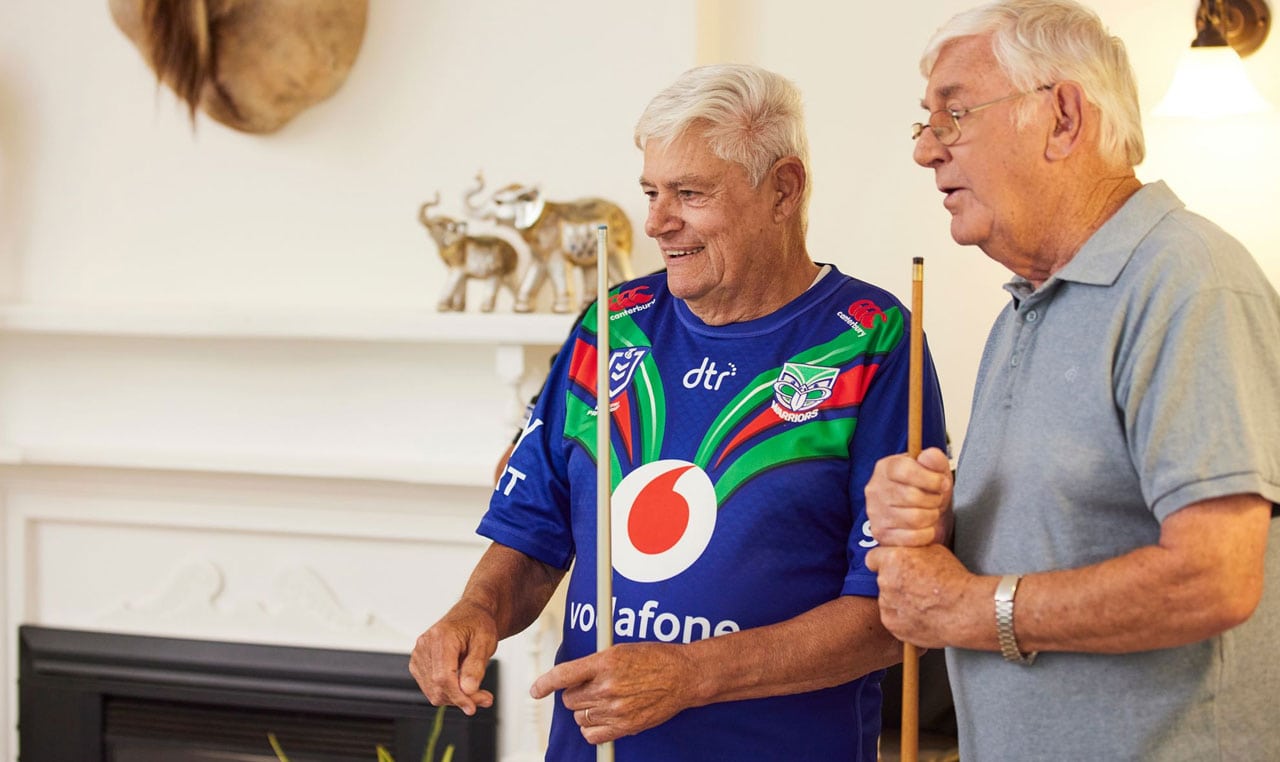
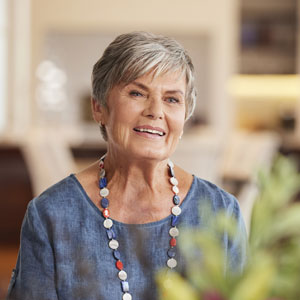

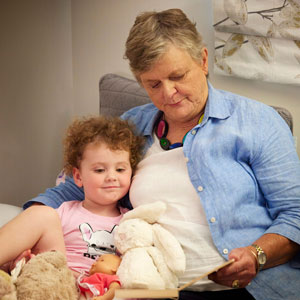
More to Gain
Get in touch with one of our friendly team now to learn how you could be so much better off living at a Karaka Pines Village.
