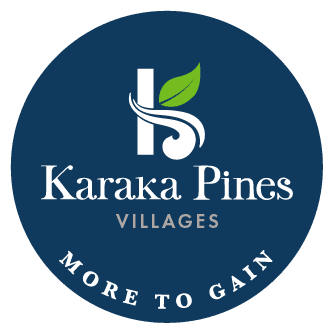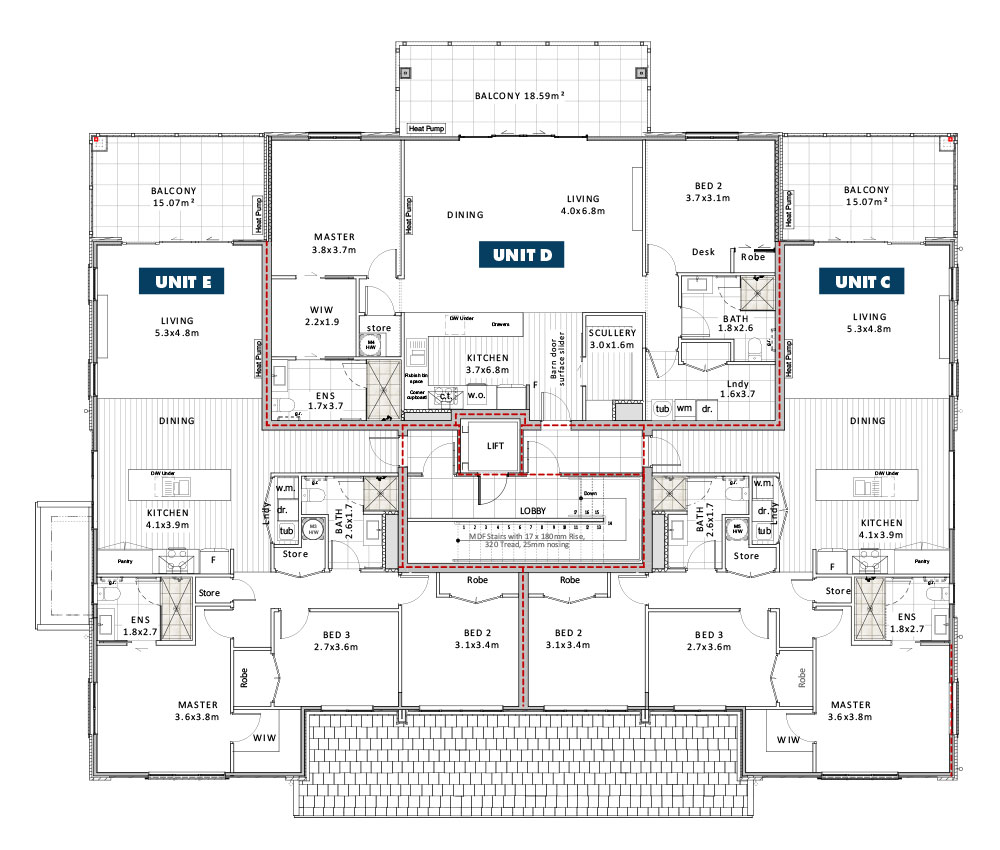- All framing H1.2 treated timber
- Roof – metal roof tiles
- Bricks – NZBD series clay bricks
- Standard 2.4m ceiling height with 2.7m over lounge
- All windows double glazed with aluminium joinery
- Level entry main doors
- Automatic garage door with remote opener
- Large tiled balcony
- Non-slip tiles to entry, kitchen, main bathroom and ensuite or WC
- Carpet – Norman Ellison Cabrillo on foam underlay
- Wall mounted heat pump
- Water heating – Electric, mains pressure, 180 litre hot water cylinder
- Custom built kitchen, design as per kitchen plan
- Benchtop – Engineered stone
- Soft close drawers
- Water piped to back of fridge space
- Oven – Bosch stainless steel 60cm wall oven
- Hob – Bosch 60cm glass-ceramic radiant cooktop
- Rangehood – Built in powerpack rangehood
- Emmerson food waste disposer
- Bosch stainless steel dishwasher
- Tiled splashback
- Non-slip tiled, level entry, showers with wall tiles
- Toughened glass surrounds
- Heated towel rail
Extractor fan vented to exterior - Fan heater
- Separate toilet with handbasin
- Comfort height toilets
- Automatic garage door with remote opener
- Garage Floor – Concrete with carpet
- Laundry tub
- Resident to supply their own clothes washing machine and drier
- Master key system
- Emergency call system
- Monitored smoke alarm

