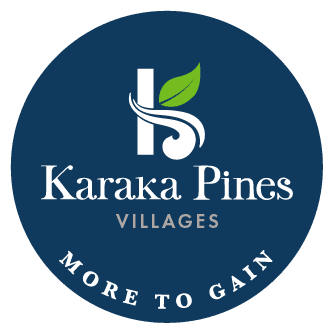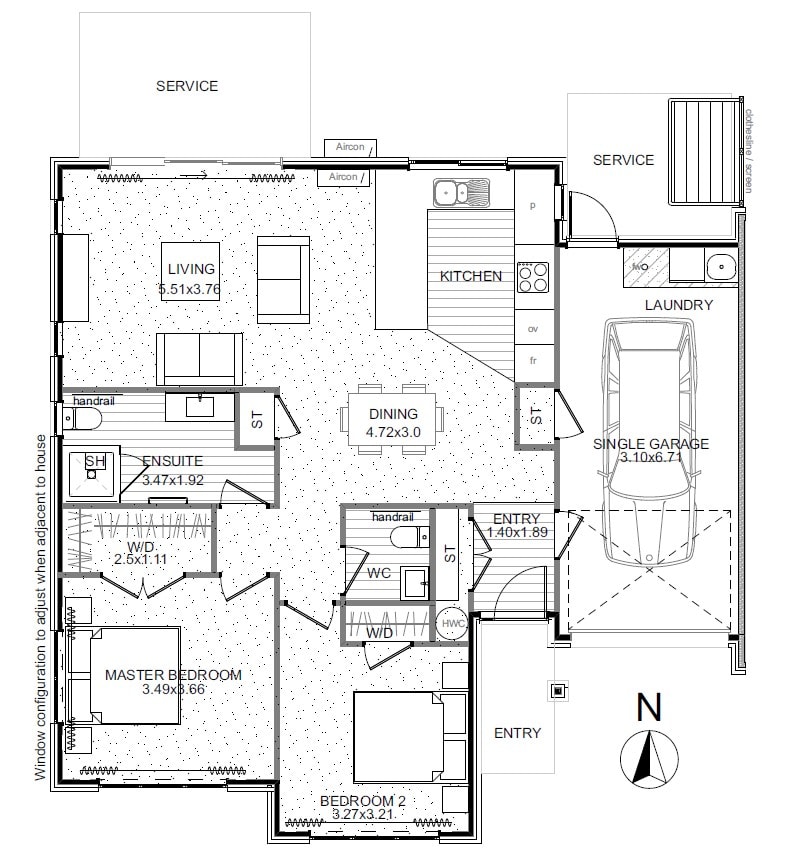- All framing H1.2 treated timber
- Roof – metal roof tiles
- Bricks – Concrete bricks
- Standard 2.4m ceiling height
- All windows double glazed with aluminium joinery
- Level entry main doors
- Automatic garage door with remote opener
- Concrete patio
- Non-slip vinyl to entry, kitchen, and WC
- Carpet – 100% solution dyed nylon on foam underlay
- Wall mounted heat pump
- Water heating – Electric, mains pressure, 180 litre hot water cylinder
- Custom built kitchen, design as per kitchen plan
- Benchtop – Engineered stone
- Soft close drawers and doors
- Oven – stainless steel 60cm wall oven
- Hob – 60cm glass-ceramic radiant cooktop
- Rangehood – stainless steel
- Food waste disposer
- Stainless steel dishwasher
- Tiled splashback
- Non-slip 1m x 1m shower
- Toughened glass surrounds
- Heated towel rail
Extractor fan vented to exterior - Fan heater
- Separate toilet with handbasin
- Comfort height toilets
- Automatic garage door with remote opener
- Garage Floor – Concrete
- Laundry tub
- Resident to supply their own clothes washing machine and drier
- Master key system
- Emergency call system
- Monitored smoke alarm

